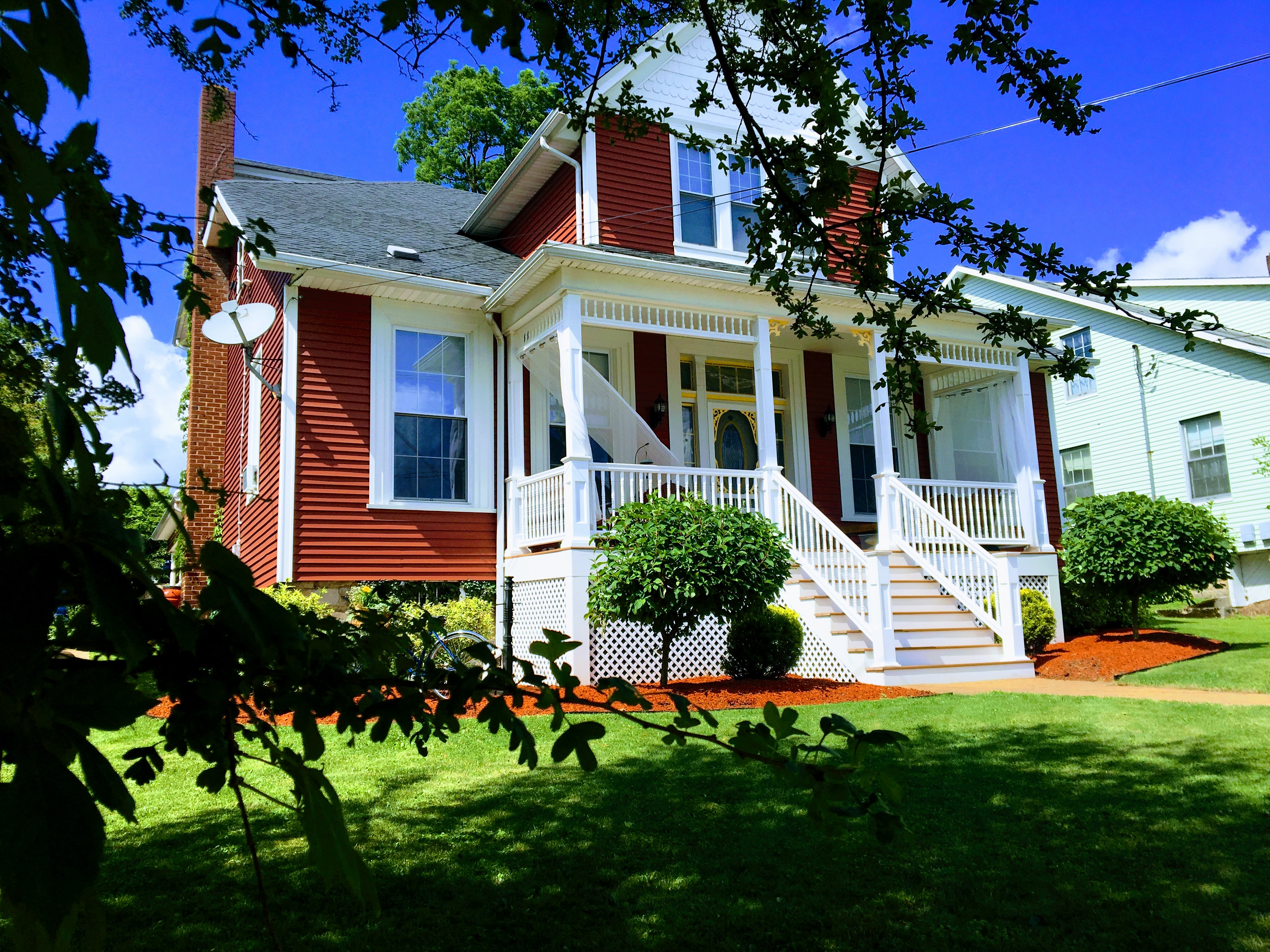 A number of years ago I set out to answer one question: when was our house built?
A number of years ago I set out to answer one question: when was our house built?
Although I was never able to fully satisfy that query, what I discovered is that our home has a very rich history woven deeply into the fabric of this town.
I also discovered that over the years our home’s corridors, bedrooms, and living spaces had often echoed with the voices of some of the most prominent men and women of our town.
Eventually, what became more important to me than the date of our home was the stories of the people who had once lived inside of its walls. It’s those stories that I wish to tell here.
The account of our house begins with one of the town’s earliest settlers. Adam Schneider.
County records suggest that Schneider, who helped lay out the town, was the original owner of our property. The present-day property was actually part of a larger lot. It had been joined with the gray-sided home next door at 122 W Union. At that time Somerset was known as “Brunerstown.”
Adam Schneider was born in Germany in 1747, immigrated to this country at age 26, and operated the first store in Somerset. It was said that he traveled back to Germany to settle an estate and returned with saddlebags of gold.
In 1797, Schneider sold the lots to Abraham Morrison, Esq, and his 17-year-old bride, Mary. Abraham Morrison was the first attorney in town1 and was “twenty or thirty years [Mary’s] senior2.”
It is unlikely that there was any structure on the ground when the Morrison’s took possession of the property. Research published in 1915 revealed that there is “no knowledge as to how many houses were in Somerset in 17953.”
The Morrison’s held the property for nearly 34 years. It is hard to believe that they would hold the property for so long without framing some type of building upon it. However, we aren’t able to demonstrate that they had constructed any house on the lot. There is, however, evidence in the basement suggesting that this present home was originally built as a much smaller structure and then added on to later. What that earlier building was, who laid its foundation, and when was it built remains a mystery.
Mary Morrison held Bible studies in her husband’s office (site of the present-day post office) and helped begin a women’s Christian society. It was said she “had dark hair, soft black eyes, the mildest, gentlest voice, an excellent thing in a woman, and sang most sweetly4.” She and Mary Ogle would soon hold the first Sunday School within the County.
Sadly, Abraham Morrison did not share his wife’s mild temperament. Once, in a fit of rage, he cut down Mary’s six plum trees while she was at church. The trees had been planted on the other side of Union St.
Abraham & Mary Morrison would move his law practice to Johnstown, PA, and would later become a judge. Although Mary was alive at the time of the 1850 census, she is believed to have died shortly afterward. Abraham would remarry and learn, “that not all women have the patience of angels5.” Abraham & Mary did not have any children. He died in 1865.
In June of 1831, Attorney Morrison had sold the combined lots to Charles & Emily Ogle for $400.
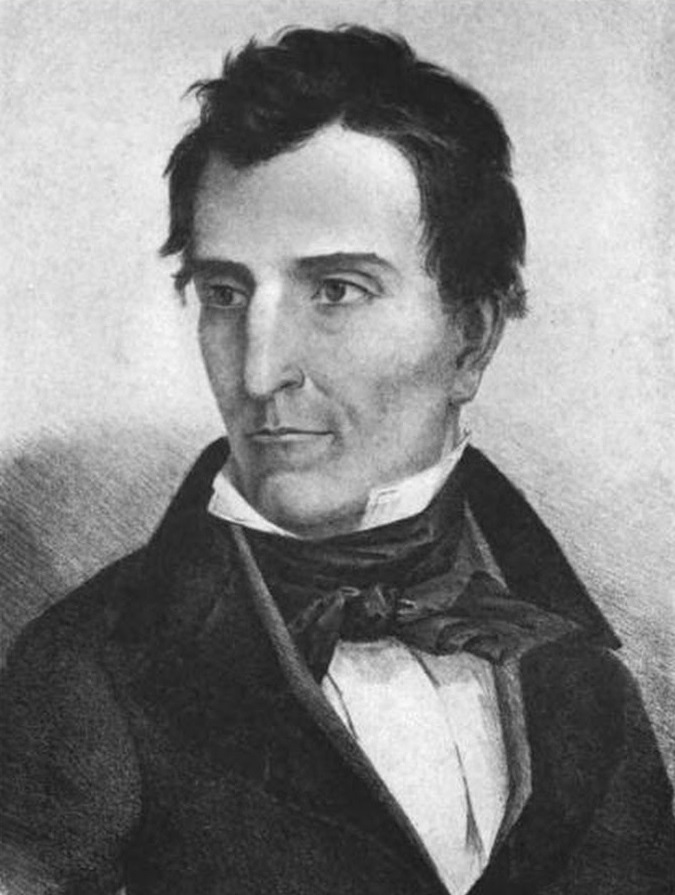
Charles Ogle was a congressman and “Whig” leader. He was born in Somerset in 1798 and became a successful lawyer. It was said that he had “no equal as a stump speaker.” His “golden spoon” speech was printed and distributed throughout the nation and was said to have been a large factor in the election of the ninth President, William Harrison. At his premature death in 1841, Ogle owned more than 33,000 acres of land in Somerset County6.
We suspect that the Ogle’s either built this house or improved upon one that had already been standing. This conclusion is based upon a 1947 article from the Somerset Daily American indicating that during renovations an inscription was discovered in the house next to ours revealing that it was “built June 7, 18377.” It was during that time that Charles Ogle had owned the combined lots.
Earlier in 1947, another article had appeared, which suggested that three houses on this block had been built by the same contractor – our home and two others. All three had an obvious similar design (one was later destroyed by fire).
The discovery of the inscription on the header board in the house next to ours, and that the same contractor had built three houses on our block, leads us to believe that Charles Ogle, who was the owner of the combined lots in 1837, had likely built our house. This would explain their similar designs. What is not clear is if he built this house before or after 1837. Late historian, Ken Halverson, recorded that this house may have been constructed as early as 1835. However, we do not know how he arrived at that date.
Ogle’s efforts resulted in a 1 ½ story home with three sleeping rooms upstairs and four rooms downstairs. A one-story kitchen wing had been built on the rear.
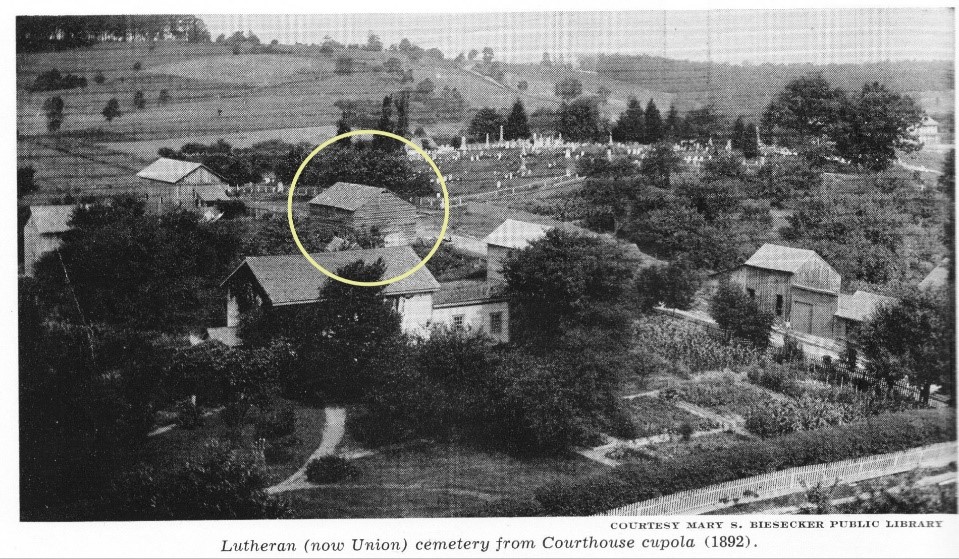
A photograph taken in 1892 of the cemetery above our home shows that a barn had once stood in the rear lot where guests can now park. The barn does not appear on a 1924 map and must have been removed by that time.
Guest rooms 2 & 3 are part of the home’s original bedrooms. In each of these rooms you will note the original, wide-planked floors held together by handmade nails. In room # 2, you will note the slanted ceiling, which followed the slope of the first roof. You can see this slope in the bathroom of room #1, which was part of the home’s original third bedroom. Much of what the Ogle’s had built is still visible.
As a side note, the Morrison and Ogle families, who had been associated with this property in its early years, were influential in starting a local movement that would eventually become First Christian Church of Somerset. Long after the Morrison’s and Ogle’s passed, the congregation that they had begun would build a large church in Somerset. Ironically, Dane & Cynthia attend that church and Dane was ordained there in 2022.
Also noteworthy, in 2019, Dane & Cynthia acquired several heavy oak doors from the First Christian Church and brought them “home.” They now open and close in the same house of the people who had been responsible for the movement that had caused them to be built. These pocket doors can be seen in the dining room.
Charles & Emily Ogle joined the growing congregation of the Christian Church. It was said that their house would soon become a “welcome home to preachers8.”
Sadly, Charles & Emily’s daughter, Mary Elizabeth (Ogle) Hurst, who may have spent her early years in this house, died in the Great Johnstown Flood of 1889. She was working as a librarian. Also, their daughter-in-law, Henrietta “Hettie” Ogle was a telegraph operator during the same flood and died at her post. Their bodies were never recovered.
In 1847, six years after Charles Ogle had died, Emily sold the combined lots to John (age 41) & Lucretia (age 39) Neff for $550. We know that a house had already been built next door, and we suspect that our house was already standing. However, of this latter matter we have no firm evidence.
John Neff, Esq. was a Justice of the Peace, borough tax collector, tanner, & saddler (making or repairing horse equipment). His wife, Lucretia was a homemaker. Lucretia’s father, Cpt. John B Webster, had operated an inn in the center of town, which was destroyed by the 1833 fire.
John & Lucretia had four children, Eleanor Harriet, John Frederick, William Augustus, & Emma Lucretia. William died when he was only 10 months old.
In 1855, John Neff divided the lot and sold the property next door (122 W Union) to his 25-year-old daughter and 34-year-old son-in-law, John W & Eleanor Harriet Parker for only $275. The deed for that property does not mention the house that we know was present.
Ten years later, in 1865, John Neff transferred the deed of our lot to 55-year-old German immigrant Hertz Keiser and his 51-year-old wife, Elizabeth for $1,410. Living with them was 24-year-old Mary Hertz, who likely had been adopted.
The deed of this transfer in 1865 is the first one that mentioned the house and buildings. This does not necessarily mean that the house had not been standing prior to Neff owning the property – only that it has not been recorded on prior deeds.
On May 09, 1872, the Keiser’s were living in this house when “The Great Fire” swept through the town of Somerset. A warm wind had been blowing in the afternoon and it is believed that a spark from the Somerset Foundry blew into a stable owned by Francis Weimer. The cry of fire rang out at around 3 pm, and a witness stated that “within 15 minutes every house on Main Street was on fire.”
When the flames died out the entire uptown area was gone. The town’s oldest homes and buildings were destroyed. Our house was spared, making it now the oldest standing structure in the borough still used as a residence today (122 W Union is currently a mixed residential/commercial space).
Hertz Keiser was involved in fire-relief efforts and was appointed to distribute food and supplies to Somerset’s citizens, which he did from the courthouse9.
In 1883, after the Keiser’s had moved, their adopted daughter, Mary, who had been described as “an invalid and great sufferer” died at the age of 42. Hertz Keiser died on April 16, 1885. His widow Elizabeth returned to Berlin, PA to bury her husband and never returned. She died four months later.
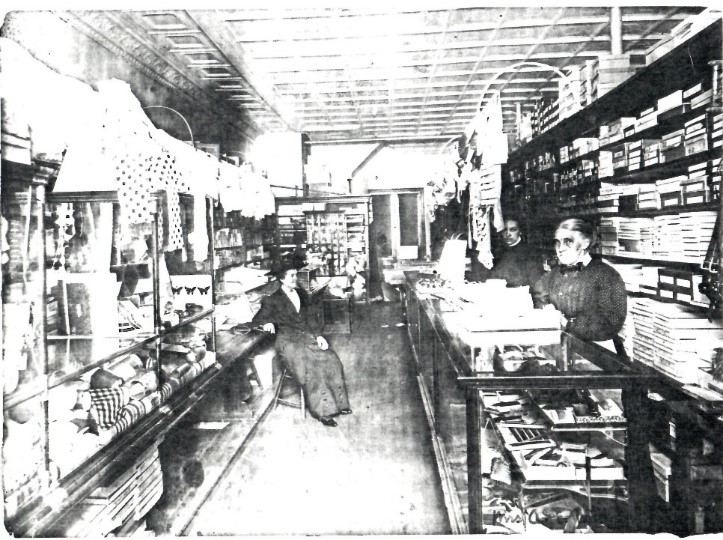
In 1881, the house and property had been sold to Charles F (age 43) & Annie E Uhl (age 40) for $3,500. Charles was a Greek & Latin scholar and a local merchant. Annie began her career by making children’s hats and bonnets and eventually opened a millinery store on the Diamond in Somerset, known as Uhl’s Dry Goods Store. There it was advertised that a lady could purchase ready-made dresses.
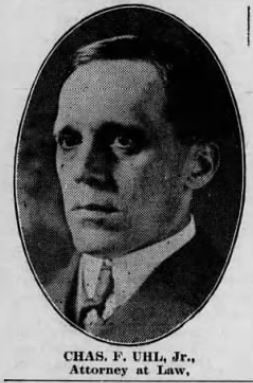
Annie Uhl would become one of Somerset’s most prominent businesswomen. Uhl’s Dry Goods was a household word amongst the townspeople.
The Uhl’s had five children. Two died in their first year and one died at age 11. Their son Charles, Jr. would become a prominent local attorney as well as a US District Attorney, and their daughter, also named Annie, would grow to become a successful, local businesswoman like her mother.
Interestingly, in 1898, Charles, Jr. defended James & John Roddy, who were both charged and convicted of the murder of farmer David Berkey. The Roddy brothers were hanged in the Somerset County Jail on April 27, 1898. Charles, Jr. was present for the execution.
It would seem that soon after purchasing the property, Charles Uhl, Sr. launched a major construction and remodeling project of this house. They added the front-facing dormer that now includes guest bedroom #1, and extended the back of the house by adding three additional bedrooms. The center bedroom would eventually become a bathroom, though this was not likely until sometime after 1894, when city water became available.
A new, higher, hipped and gable roof was then built over the top of the former wood-shingled roof. The original, wood-shingled roof is still visible in the attic. The front porch was likely to have been added at this time.
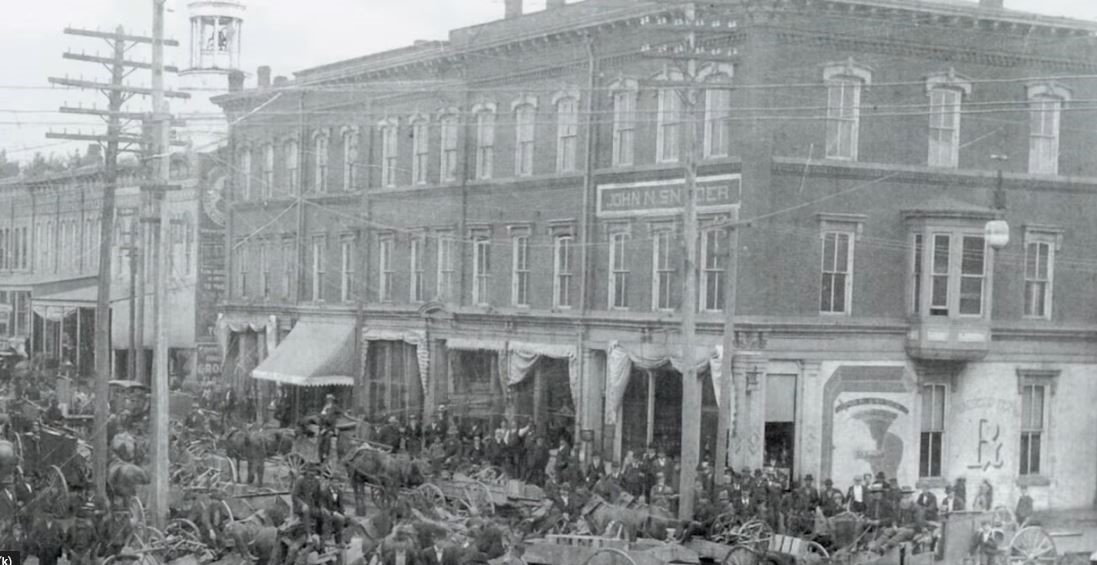
On June 20, 1893, 29-year-old Annie Uhl, married 37-year-old druggist, John N Snyder, who operated an uptown pharmacy.
John moved in with the Uhl’s. The newlyweds gave birth to young John in 1894 and Katherine was born to them in 1902. These two families made up 7 persons living in the home. Both the Uhl and Snyder names were well-known in town.
Charles Uhl, Sr. died in the home on March 02, 1914. His son-in-law, John Snyder, died three years later, leaving the widowed mother and daughter, and the two young children.
Our home was often referred to as the John Snyder home. However, it would probably be better to say that John Snyder moved into the Uhl residence since one of its owners outlived him, and he never actually owned the property.
In 1928, widowed Annie Uhl transferred the deed of the home to her widowed daughter, Annie Snyder. Annie Uhl celebrated her 89th birthday in August of 1930 and was reported to be in good health. Weeks later she suffered a stroke and died in this house on Sept 12, 1930. Her funeral service was held in this home a few days later.
Annie Snyder, and her son, John, continued to operate the John Snyder Pharmacy. John also served as the Borough Health Officer. Stricken by polio, John walked with a pronounced limp and his speech was compromised. He slept in what is now guestroom # 2. John & his mother operated the pharmacy until it closed in 1934. John was then appointed as an inspector of the State Department of Health.
In 1932, Annie transferred the deed of this house and property to her son & daughter, John & Katherine. Annie Snyder died in this home on March 27, 1936.
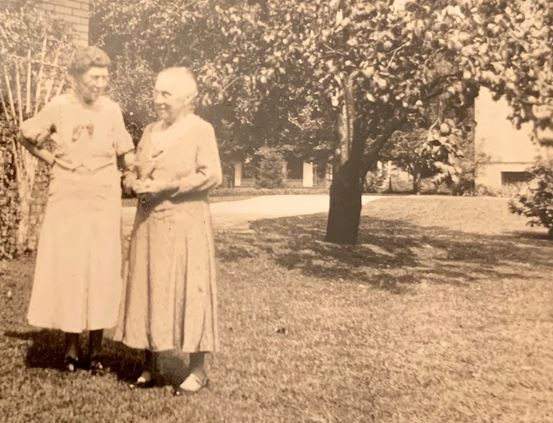
In 1947, John & Katherine’s widowed-aunt, Florence Snyder Herr, moved into the residence after injuring her hip in a fall. She had once served as the county’s registrar of vital statistics. Florence’s late husband, Francis, was a Civil War vet who had fought at Fredericksburg, Chancellorsville, and Gettysburg, where he was wounded. He had died in 1890.
In 1949, Florence suffered a stroke and continued to live with her nephew and niece in this house. She was described as an energetic, positive woman, who only had a few streaks of gray.
In January of 1955, Florence’s 92nd birthday party was held at the house. Her bedroom was the large, unnumbered room at the back of the second floor. Guests came in to see her and enjoy the cake Katherine provided. She died a few months later.
John Snyder died on June 24, 1958, at the age of 64, leaving behind the only remaining heir, Katherine.
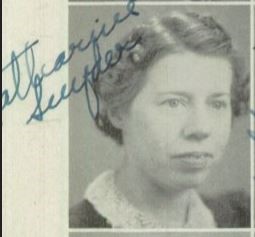
Katherine “Subby” Snyder would live alone in the house for over 50 years. She was a school teacher and a well-known host, throwing famous parties and holding the Friday Bridge Club gatherings in the house for many years. During one Christmas Eve party at the house, she had over 100 guests.
Subby slept in what is now guestroom #3. This room has a door which leads into an adjacent room; which was her walk-in closet. She was described as lovingly eccentric.
Katherine Snyder died in August of 1987, at age 85. She had left behind a house full of antiques, fabric left over from her grandmother’s millinery store, and pill bottles from her grandfather’s drugstore. It took relatives 42 days to sort through her belongings.
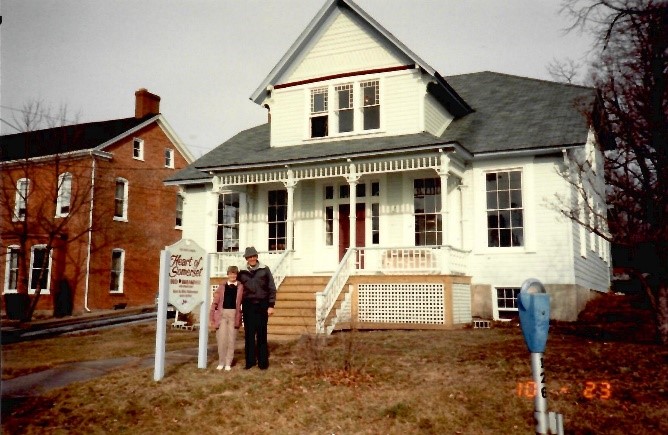
The home and property were then sold to local real estate figures, Ken & Rita Halverson. They reconfigured the home to operate as The Heart of Somerset Bed & Breakfast. They converted one of the original upstairs bedrooms into two bathrooms, one of which is the ensuite bath for guestroom #1. The Halverson’s filled the rooms with antiques and created a quiet, relaxing space.
The B&B was first managed by Cindy Horn. Cindy lived in the downstairs bedroom, while guests could rent any of the second-floor rooms. A continental breakfast was served in the dining room. Former Vice-President Walter Mondale’s brother once stayed in the bed and breakfast.
In 1991, Hank & Phyllis Vogt became the new managers. They resided in an apartment next door at 122 W Union.
The bed & breakfast didn’t do as well as had hoped and the Halverson’s eventually put it back on the market. In 1994, Dr. Linda Moran purchased the home to live in and to operate a private office for her psychiatry practice. She redecorated the home to give it a Cape Cod feel. She dubbed the home the Fo’c’sle, which is a reference to the living quarters located in the bow of a ship.
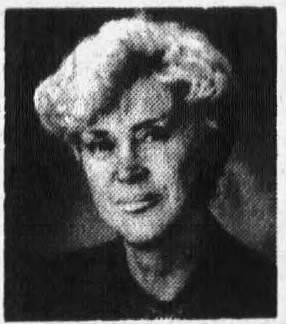
Dr. Moran painted all of the hardwood floors battleship gray, and painted the stair rail and the wood doorways. She also drew either horizonal or vertical lines on the walls to leave the appearance of wooden planks. An elaborate nautical-themed mural was painted on the then kitchen wall, and she had its tile floor shipped in from Italy.
Eventually, Dr Moran relocated, and the old house stood vacant. We first toured it in 2005. Dane was unimpressed; Cynthia was ready to move in. The roof needed replaced, the exterior needed painting, the old, single-pane windows leaked heat, and the front and rear yards had been overtaken with wild vegetation.
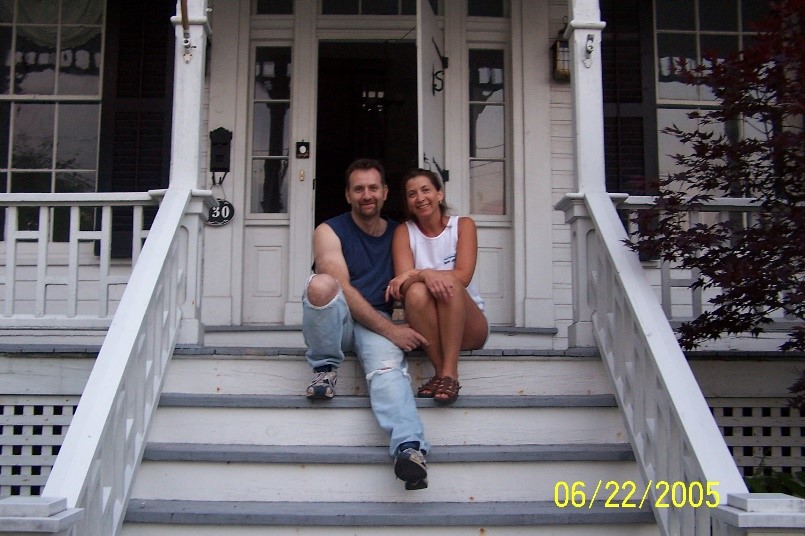
We purchased the house and were married in the dining room before a small gathering of family. We then began the immensely tiring job of sanding, painting, repairing, replacing, and even demolition. In 2005, we replaced all of the single-paned windows and blew insulation into the attic.
In 2006 we removed the old furnace and ductwork and installed radiant floor heat on the first floor. In 2008, we constructed a new kitchen, second floor dormers, and laid a patio. The following year we insulated the remainder of the home.
In 2010, the front porch was replaced, and the old white house was lovingly wrapped in red vinyl siding. At around the same time, we removed an interior chimney and remodeled the upstairs 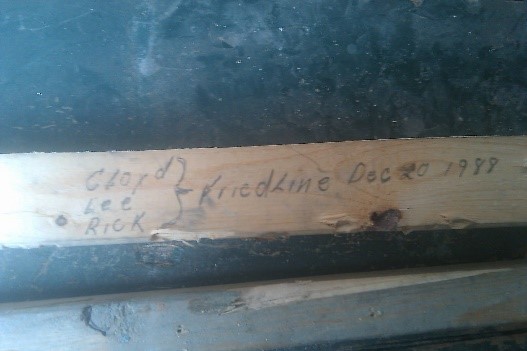 master bath.
master bath.
In June of 2010, while gutting the bathroom wall, we discovered the names of the previous carpenters, who had signed a stud on Dec 20, 1988: Cloyd, Lee, & Rick Friedline.
In 2011, a front retaining wall was built. In 2012, we built two retaining walls in the backyard. In 2013, the living room was gutted and rebuilt with the addition of window seats and accompanying cabinetry. In 2017, the staircase handrail leading to the second floor was sanded and restored and new treads and risers were installed. The old wood spindles were removed from the rail and replaced with custom-designed metal work from a local welding shop.
In 2019, the dining room was also taken back to studs and rebuilt to include built-in bench seating and a coffered ceiling. Cynthia made sure the old “plate rail” that had encircled the room for decades was updated and preserved.
As our children entered their teen years, we began to host foreign exchange students. Eventually others, who temporarily needed a place to call home for various reasons, moved in and then out.
After our children moved on to college, the halls of our home quieted again. Unsettled by the vacancy, an idea emerged to take in guests once again and fill the bedrooms and living space with the everyday sounds of life.
In January 2016, we opened our first bedroom to guests through Airbnb. The second bedroom became operational in August, and later that same month we went live with our third room.
 In 2020, we were expanding the patio once again when we uncovered a 31’, hand-dug well in the back yard. The open well had been covered with slabs of rock and had been completely overtaken with sod and grass. No one knows when the well had been dug, but it is suspected to have been part of the home’s pioneer days. It may have been powered by a windmill. Guests can see the remnants of the well in the rear patio as it’s been incorporated into the décor.
In 2020, we were expanding the patio once again when we uncovered a 31’, hand-dug well in the back yard. The open well had been covered with slabs of rock and had been completely overtaken with sod and grass. No one knows when the well had been dug, but it is suspected to have been part of the home’s pioneer days. It may have been powered by a windmill. Guests can see the remnants of the well in the rear patio as it’s been incorporated into the décor.
In the backyard, guests can see four of the original shutters that had hung on the large, front-facing windows. These heavy shutters had swung on pins and were used to close the windows. Two of the old single-pane windows that had been in the bedroom facing Union St are now on display in the dining room.
In 2021, the dilapidated privacy fence in the rear was taken down and replaced. An old wood door that had been part of that fence is on display in our dry rock bed beside one of the original window frames of the home.
A textured metal roof and a picnic pavilion were added in the fall of 2022. In 2024, the basement staircase that had not been used for decades was removed and relocated to the backyard. It now leans against the old willow tree as a decorative stand for summer flowers. We also repurposed one of Subby Snyder’s old closet doors into a coffee table that is on display under the patio pavilion.
In December of 2024, we installed a tankless water heater and upgraded the gas furnace.
In room #1 you will find two nightstands built out of the original outside shutters from that room’s windows.
We have been pleased with the overwhelming reception our home has had among the many guests we have entertained. It has been rewarding to share this historical space with our new friends, who can enjoy these old bedrooms and fill them with the echoes of life once again.
Maybe one day we will gut a wall and find a hand written date or name on a stud revealing when or who built this house. If that happens the mystery will finally be solved. But if it never happens, we will be content knowing that the many stories of the people who lived and died in this house are being told once more.
Dane Cramer
__
- The Daily American, Somerset, PA Oct 08, 1965[↩]
- Tale of a Pioneer Church, Peter Vogel, pg. 68[↩]
- The Republic, Meyersdale, PA May 27, 1915[↩]
- Tale Of a Pioneer Church, Peter Vogel, pg. 68[↩]
- Ibid[↩]
- The Daily American, Somerset, PA Sept 29, 1945[↩]
- The Daily American, Somerset, PA Sept. 20, 1947, page 4[↩]
- The Daily American, Somerset, PA 12 April 1958[↩]
- The Somerset Herald, Somerset, PA June 05, 1872[↩]